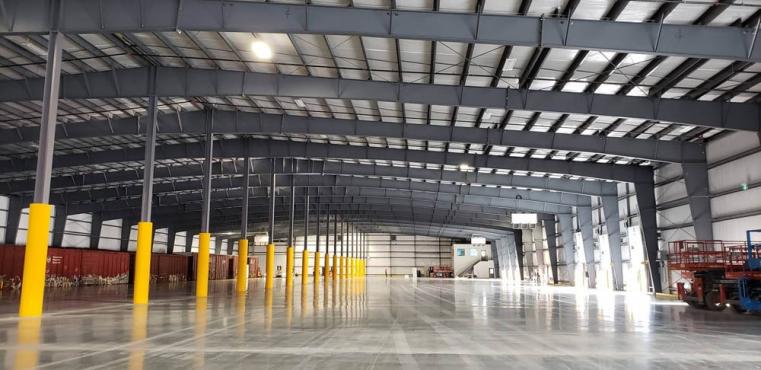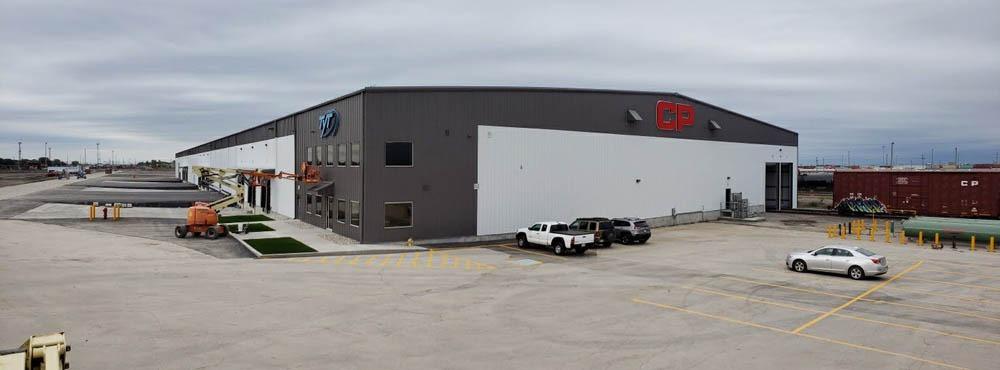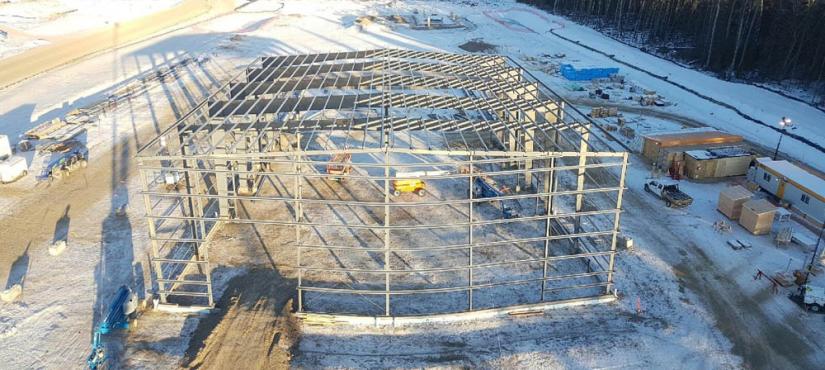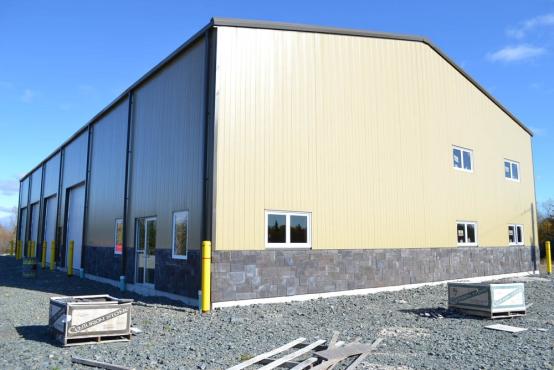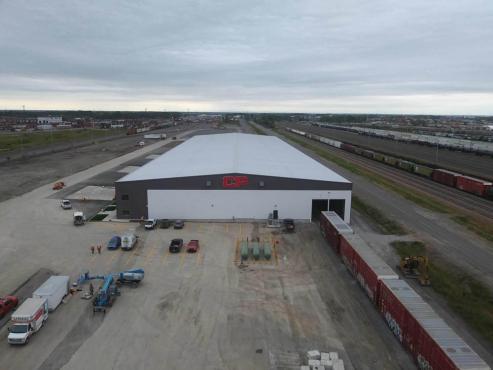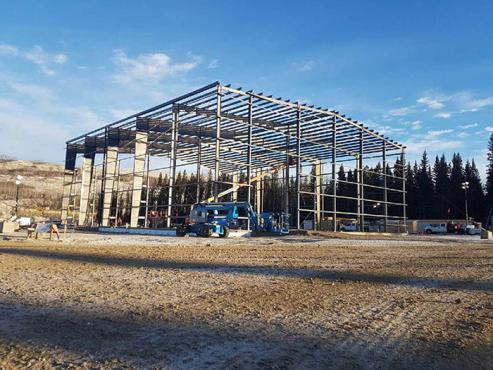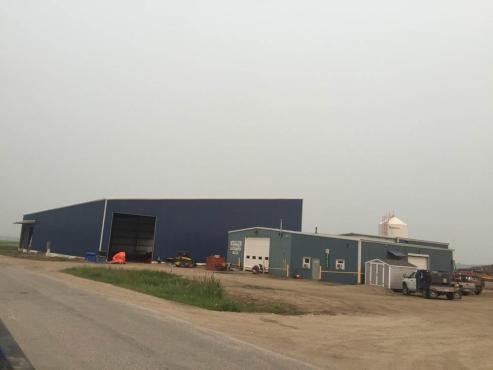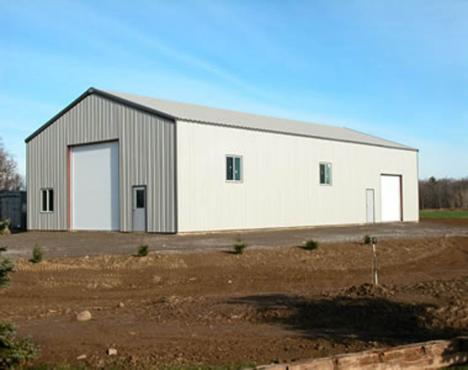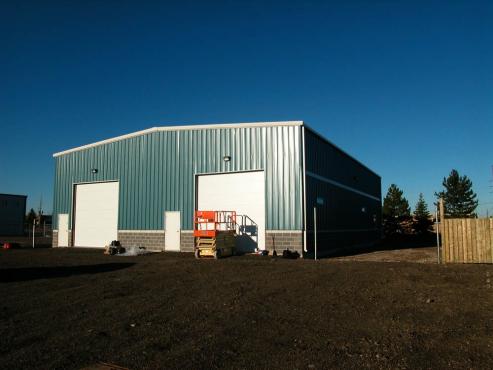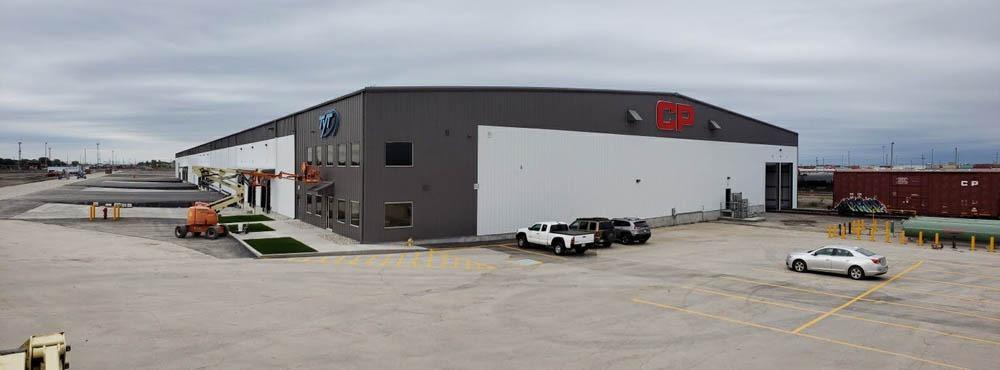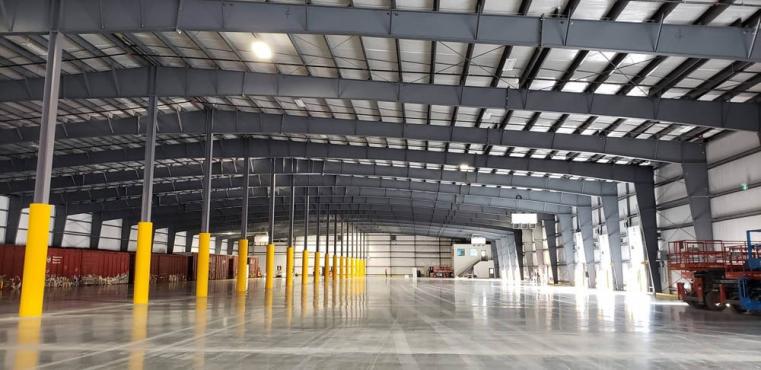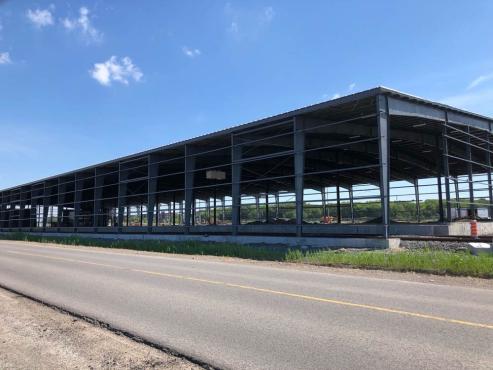Steel Warehouse Buildings
When manufacturing or transporting goods, forecasting demand can be tricky. A steel warehouse building gives companies better control over their inventory and ensures customers receive products on time. Erecting storage areas with traditional building materials and methods is slow, expensive, and hindered by design limitations, which results in subpar supply chain performance.
Construct warehouses tailored to a business owner’s specifications quickly and affordably with Braemar Building Systems. We’re North America’s leading source of custom steel warehouse buildings for governmental, commercial, and industrial applications.
Benefits Of Prefab Warehouses
A metal warehouse building kit with an optimized layout not only utilizes space better, but it boosts productivity while saving money. The key is to design the flow of inventory, material handling equipment, and people to suit the products and volumes moving through the warehouse. The better a layout caters to these, the smoother the logistics process.
Metal buildings are perfect for warehousing purposes because they’re affordable and quick to erect. Additionally, these structures can support heavy loads and be built to just about any width, height, and depth. As a result, it’s easy to accommodate a variety of storage needs.
The steel used for the frame, wall panels, and roofing system is resilient to fire, wind, moisture, and mold. Insulated wall or ceiling panels offer superior thermal protection capabilities, helping maintain interior climate control regardless of external weather conditions. This keeps employees comfortable and stored items safe, which leads to greater customer satisfaction.
Steel Warehouse Building Sizes
Sizes for metal self storage buildings can range up to 700 ft. Heights typically go up to 40 ft. in length. Below are the common steel building sizes that are utilized for industrial warehouse uses:
- 40 x 60
- 40 x 80
- 50 x 100
- 60 x 60
- 80 x 100
- 100 x 100
- 100 x 150
- 100 x 200
Additional Benefits
Why Are Metal Buildings Great For Warehousing?
A pre-engineered steel building is a structure composed of a steel frame, roof, and wall panels that are manufactured at a factory. The components are delivered to a location and fastened together.
Designs can incorporate personal and vehicular traffic entrances, decorative features, insulation, flooring, ventilation, and climate control. Steel warehouse buildings provide many advantages.
- Fast Construction Time
- Affordable To Build
- Utilizes Quality Construction
- Design Flexibility
- Can Be Expanded Later
- Inexpensive To Maintain
- Energy Efficient
- Many Architectural Accent Features Are Available
A warehouse constrained by size, location, or useability can hurt the bottom line. Braemar Building Systems believes a company’s warehouse shouldn’t put a company at a competitive disadvantage in the marketplace.
We partner with trusted general contractors or local builders, enabling their clients to create a custom metal warehouse tailored to their needs. Typical structures we build include:
- Public Warehousing
- Distribution Centers
- Governmental Warehousing
- Fulfillment Centers
- Private Warehousing
- Refrigerated Storage
- Smart Warehousing
- Cold Storage
- Consolidated Warehousing
- Raw Materials Distribution
- Bonded Warehousing
Every prefab warehouse we manufacture is designed to include enough space for storage areas, employee offices, visitor waiting areas, conference rooms, and anything else required. They can accommodate overhead or workstation cranes, tractor-trailer loading docks, and designated forklift transit corridors.
At Braemar Building Systems, our goal is to make the custom metal building creation process simple and straightforward. We work closely with you to develop the best design for your client. Here are things taken into consideration during the design phase:
- The Intended Use
- Project Budget
- Site Size
- Foundation Type
- Bay Spacing
- Roof Slope
- Loads
- Wind Uplift
- Space Between Bearing Points
- Deflection Criteria
- Component Size And Weight
- Frame Type
We can produce clearspan, multispan, extended bay, and lean-to frames. The best frame type for an application depends on a building’s size and intended use.
The primary purpose of warehousing space is functionality. Goods must be stored safely and in accessible locations for further distribution. That doesn’t mean looks are discarded. Well-appointed steel warehouse buildings attract talented workers and improve client relationships.
Adding decorative parapets, overhangs, glass front systems, and block or stucco panels can make pre-engineered metal building facades look just like structures made of traditional materials. Braemar Building Systems offers a wide range of design accent features.
- Eaves
- Downspouts
- Decorative Roofing Panels
- Windows
- Decorative Wall Panels
- Metal Roofing Panels
- Range Of Color Options
- Partitions
- Insulation
- Pedestrian Doors
- Skylights
- Vehicular Doors
- Wall Lights
- Trim
General contractors and local builders can help companies get the warehouse space they need, designed the way they want it, by partnering with Braemar Building Systems.
Feel free to contact us to learn more about our prefab warehouse capabilities. We’re happy to discuss your project in greater detail.
Featured Project
St. Luc, QC
118,750 Sqft
Cross Dock Facility
When the client was looking for an economic solution to store materials coming in by rail to wait for trucking to continue its journey Braemar was brought in to supply this unique, expansive building. With trains entering in one side of the building, unloaded and trucks loaded on the other side this facility helps keep materials out of the weather while being able to process larger quantities of goods. This project features a below eave canopy on the truck dock side along with a 2-color wall sheeting accent band.
Our Experts Can Help You Quickly Design & Price Your Own Custom Steel Building
Get Started TodayAsk Our Steel Building Experts
The Braemar Building Systems team is dedicated to providing you with first-rate customer service and satisfaction. Please give us a call using our contact info below or fill out the form to reach out and one of our experts will be in touch shortly.
*denotes a required field
United States Office
Braemar Building Systems925 West Kenyon Avenue Suite 6
Englewood, Colorado 80110
USA Toll Free: 888-480-5552
Phone: 303-788-9991 Fax: 905-772-1533
Canada Office
Braemar Building Systems3149 Haldimand Road 9
York, Ontario NOA 1R0
CANADA Toll Free: 866-382-5115
Phone: 905-772-1462 Fax: 905-772-1533

