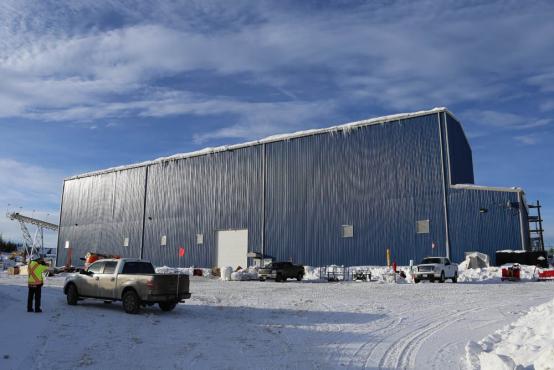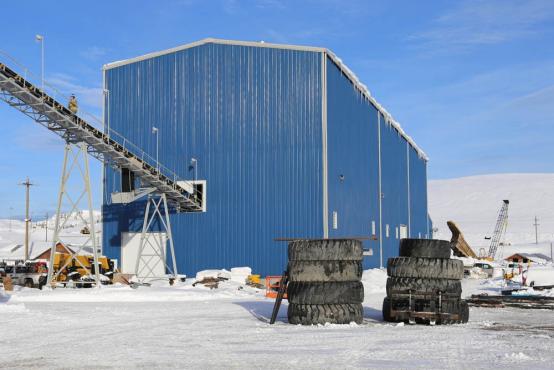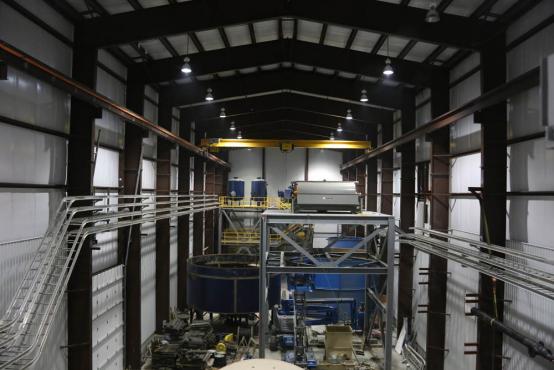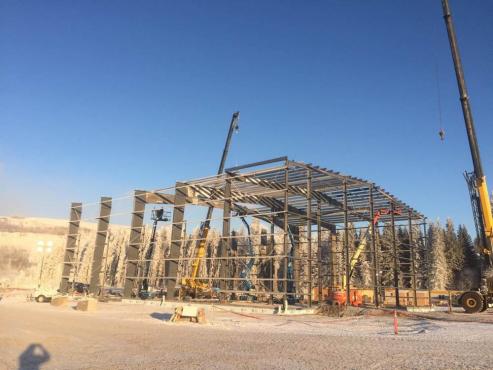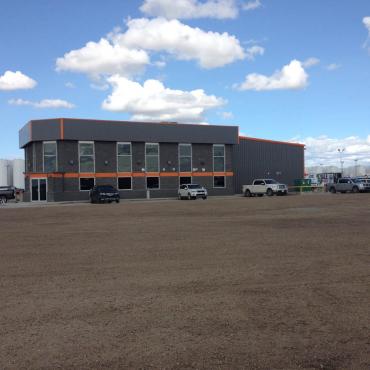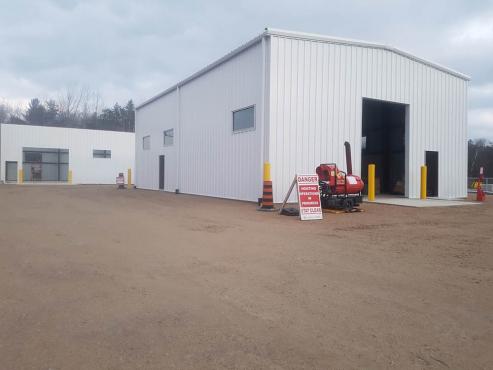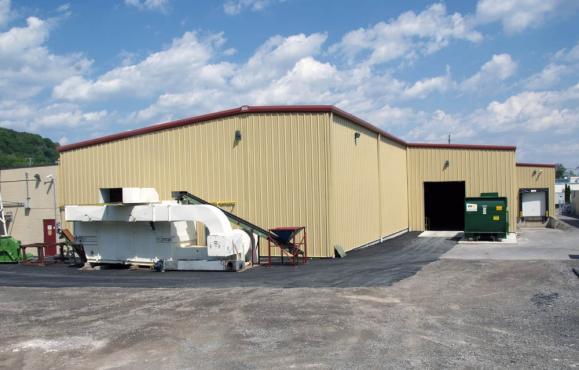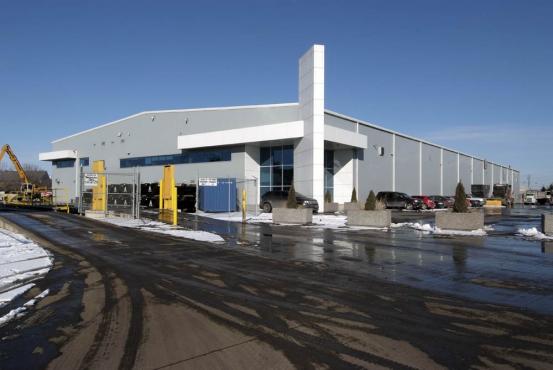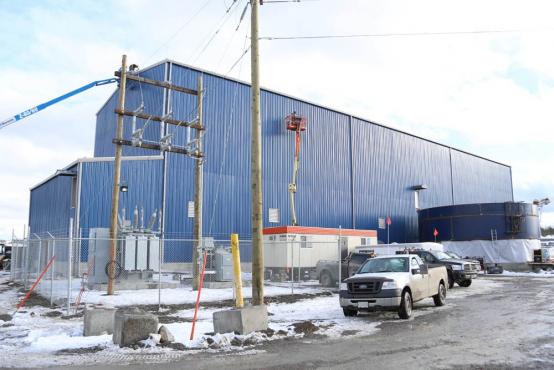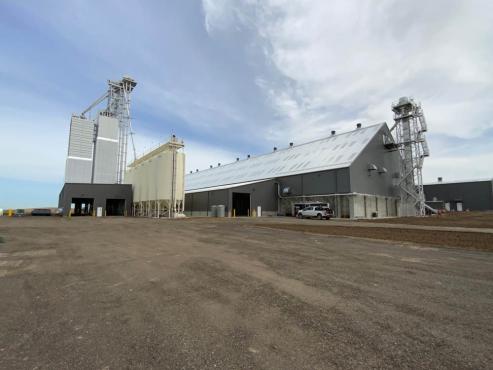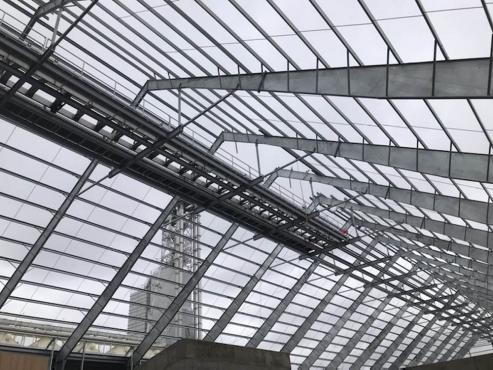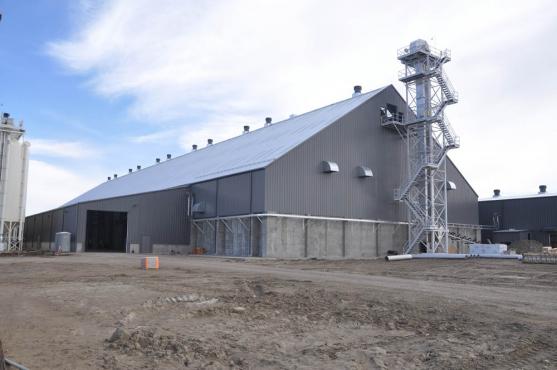Prefab Steel Manufacturing Buildings
From tiny microchips to heavyweight structural components, the products people use every day are made possible by the manufacturing sector. A well-designed facility is essential for success, but finding an existing structure with the size and layout to support specific processes can be challenging.
Help manufacturers boost production with Braemar Building Systems, a leading provider of pre-engineered steel buildings. Our multidisciplinary staff provides complete design and fabrication of steel buildings capable of accommodating any type prefab manufacturing buildings
Why Use Steel Buildings For Manufacturing?
Every manufacturing operation requires a special set of building features. Composed of robust steel framing and durable metal cladding, prefab manufacturing plant structures are designed according to use.
Metal buildings are affordable, quick to erect, and easy to expand later. Capable of being built to just about any width, height, and depth, they’re fully customizable.
Examples include:
- Tall Ceilings For Oversized Product Realization
- Access For Forklifts
- Space For Conveying Systems Or Large Machinery
- No Interior Columns To Maximize Space
- Mezzanines
Available insulated wall or ceiling panels regulate temperatures inside metal buildings, regardless of external weather conditions. These controlled environments enhance employee productivity while making it possible to manufacture temperature-sensitive products.
A Trusted Prefab Manufacturing Facility Builder
Braemar Building Systems has more than 40 years of experience producing custom steel-framed, metal-cladding structures. Our buildings provide manufacturers with the maximum functionality, flexibility, and durability to get the job done.
We partner with trusted general contractors, architects, and local builders who help clients obtain steel manufacturing buildings to suit their process. Examples include:
- Welding
- Machining
- Consumer Products
- Assembly
- Semiconductors
- Automotive
- Military And Defense
- Plastics
- Heavy Machinery
- Clothing
- Food Processing
- Appliances
- Textiles
- Electronics
- Aerospace
Our prefab manufacturing buildings are designed to include enough space for everything the client requires. Examples include offices, overhead or workstation cranes, employee breakrooms, bathrooms, conference rooms, walkways, and tractor-trailer loading docks.
Framing System Selection
The layout and design of a manufacturing space should help production, not hinder it. Braemar Building Systems has a full range of framing options.
- Clearspan - A clearspan metal building is made of a steel frame that lacks vertical support columns, resulting in a barrier-free interior.
- Multispan - Multispan metal buildings are used for applications that require vast amounts of space but permit interior columns, such as warehouses and distribution centers. The use of columns to support the roofing system enables these structures to exceed the width of clearspan buildings.
- Extended Bay - Our extended bay system is custom-engineered to allow for versatility in architectural design while accommodating structures needing longer areas of floor space. Extended bay designs decrease the number of interior columns. This streamlines the design process and reduces costs.
- Lean-To - A lean-to-metal building is a clearspan structure joined to an existing one. It features a single-sloped roof with a height and pitch that suits the adjoining building.
Design Features
Although usability is the primary purpose of a manufacturing facility, appearance shouldn’t be overlooked entirely. Well-appointed metal buildings can attract talented workers and strengthen client relationships. A wide range of design features are available.
- Eaves
- Downspouts
- Decorative Roofing Panels
- Windows
- Decorative Wall Panels
- Metal Roofing Panels
- Range Of Color Options
- Partitions
- Insulation
- Pedestrian Doors
- Skylights
- Vehicular Doors
- Wall Lights
- Trim
We have factories throughout the United States of America and Canada, enabling us to fulfill orders quickly. Having a presence in just about every region also results in faster delivery time.
Sizes for steel manufacturing buildings can range up to 700 ft. Heights typically go up to 40 ft. in length. Below are the common steel building sizes that are utilized for industrial & manufacturing uses:
- 40 x 60
- 40 x 80
- 50 x 100
- 60 x 60
- 80 x 100
- 100 x 100
- 100 x 150
- 100 x 200
Featured Project
Taber, AB
84,180 Sqft
Fertilizer Processing Plant
This unique project includes everything from a small truck shop to the large processing / storage building for the fertilizer. From hot dipped galvanized main frames to the engineering and supply of the conveyor support beams, roof light transmitting panels, snow bars and large roof openings for towers to project through this project shows the broad spectrum of customization Braemar can incorporate into a project.
Boost Manufacturing Throughout
Tell Us About Your ProjectGeneral contractors and local builders can help manufacturing clients get the space they need, designed the way they want it, by partnering with Braemar Building Systems.
Give us a call for more information about our steel manufacturing buildings. We’d love to answer your questions.
Ask Our Steel Building Experts
The Braemar Building Systems team is dedicated to providing you with first-rate customer service and satisfaction. Please give us a call using our contact info below or fill out the form to reach out and one of our experts will be in touch shortly.
*denotes a required field
United States Office
Braemar Building Systems925 West Kenyon Avenue Suite 6
Englewood, Colorado 80110
USA Toll Free: 888-480-5552
Phone: 303-788-9991 Fax: 905-772-1533
Canada Office
Braemar Building Systems3149 Haldimand Road 9
York, Ontario NOA 1R0
CANADA Toll Free: 866-382-5115
Phone: 905-772-1462 Fax: 905-772-1533

