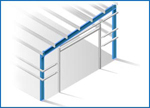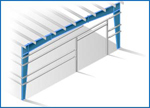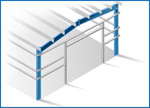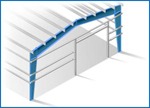Column Profiles for Rigid Frame Metal Buildings
These illustrations show various column profiles for the primary framing columns used in rigid frame metal building systems. The appropriate column will depend on your building's size and its intended use.
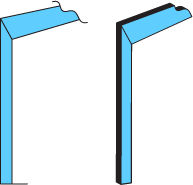
Straight Column Profile
Vertical interior and exterior.
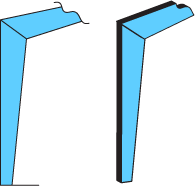
Taper Column Profile
Vertical exterior with a tapered interior.
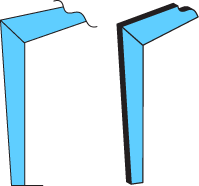
Reverse Taper Column Profile
Tapered exterior with a vertical interior.
CLEAR SPAN FRAMES
Clearspan frames are frequently utilized in structures that necessitate expansive interior space without obstructions. Typical applications encompass aircraft hangars, arenas, tennis centers, soccer facilities, equestrian arenas, manufacturing plants, warehouses, office complexes, and retail establishments. The absence of interior columns additionally facilitates the accommodation of material handling equipment and crane systems
MULTI-SPAN FRAMES
Multi-span frames are frequently employed in constructing layouts that incorporate interior columns. The distance between these columns can be uniform or adjustable to fulfill specific needs. These structures facilitate expansive floor areas by minimizing the number of columns, enabling seamless movement of equipment such as forklifts. Typical applications encompass manufacturing facilities, warehouses, distribution centers, and retail outlets.
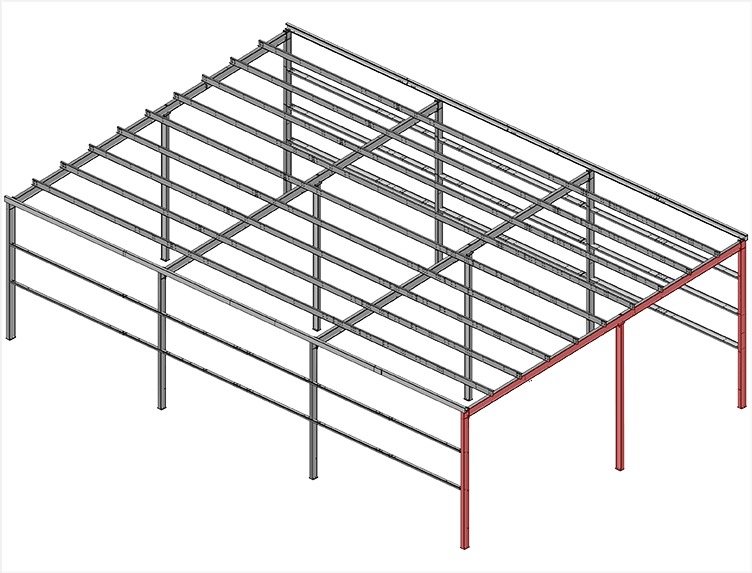
W: 15′ – 120′
H: 8′ – 60′
Interior column spaces from 30′ to 100′
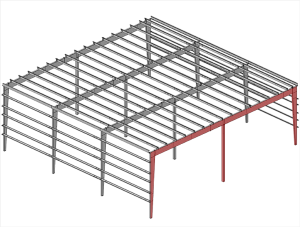
W: 15′ – 120′
H: 8′ – 60′
Interior column spaces from 30′ to 100′
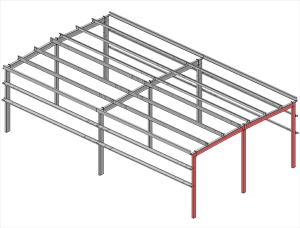
Double Slope, Straight Column Frames
W: 16′ – 120′
H: 8′ – 60′
Interior column spaces from 30′ to 100′
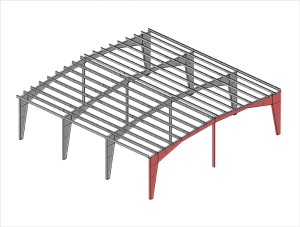
Double Slope, Tapered Column Frames
W: 30′ – 200′
H: 8′ – 60′
Interior column spaces from 30′ to 100′
LEAN-TO FRAME
Lean-to frames are primarily employed for expanding or extending existing structures, providing additional space economically. They are commonly used to extend larger buildings with extra office or storage areas. Typically characterized by a single-slope profile without a ridge and supported by straight sidewall columns, lean-to frames require attachment to another frame for support.
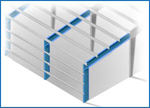
Single Slope, Straight Column Frames
H: 10′ – 60′
Clear span or multi-span widths up to 100′
Ask Our Steel Building Experts
The Braemar Building Systems team is dedicated to providing you with first-rate customer service and satisfaction. Please give us a call using our contact info below or fill out the form to reach out and one of our experts will be in touch shortly.
*denotes a required field
United States Office
Braemar Building Systems925 West Kenyon Avenue Suite 6
Englewood, Colorado 80110
USA Toll Free: 888-480-5552
Phone: 303-788-9991 Fax: 905-772-1533
Canada Office
Braemar Building Systems3149 Haldimand Road 9
York, Ontario NOA 1R0
CANADA Toll Free: 866-382-5115
Phone: 905-772-1462 Fax: 905-772-1533

