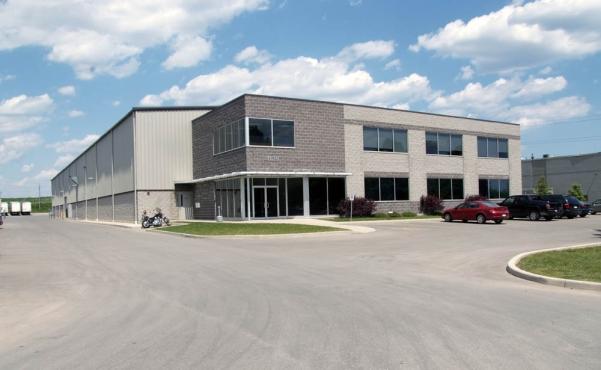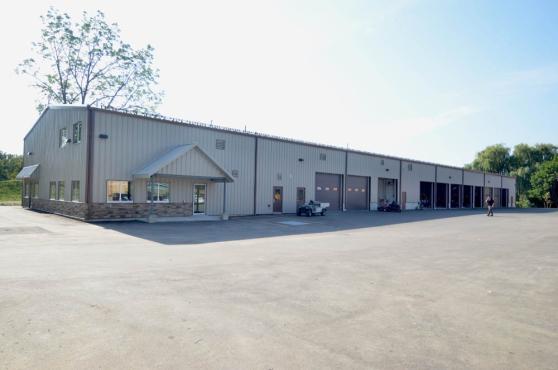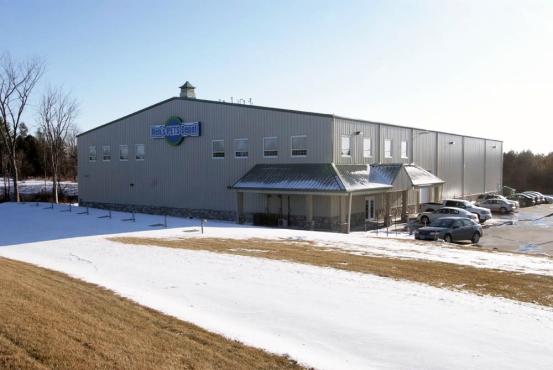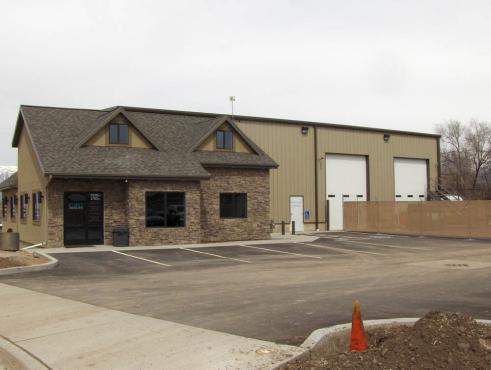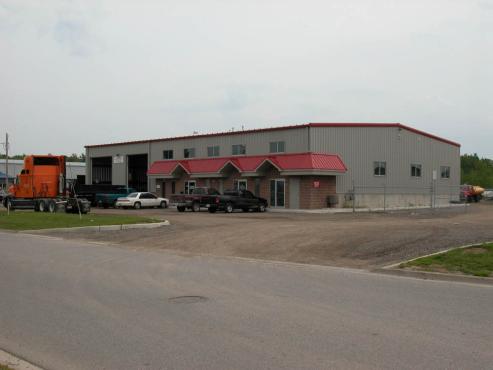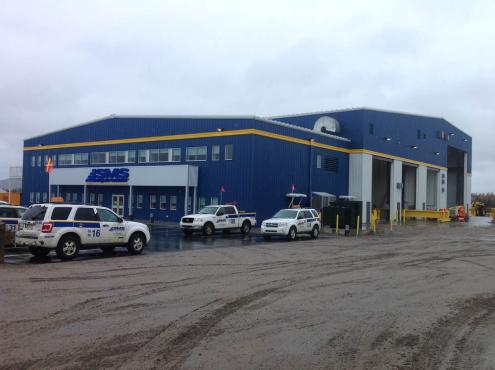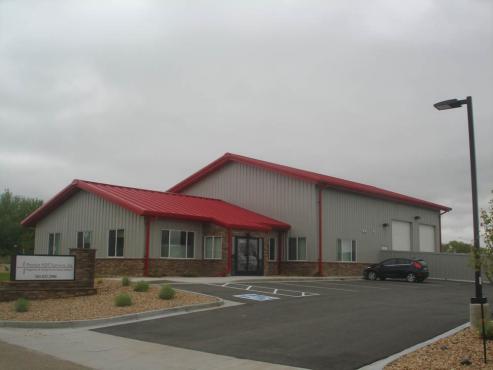Prefab Metal Office Buildings
Offices are where employees come together to collaborate, create, and innovate, which leads to better products or services. Growth may involve bringing in additional personnel and equipment, which requires creating new or expanding present space. Traditional building materials are costly and methods are slow, however, which puts businesses behind at a critical juncture.
Prefab Metal Office Buildings tailored to a business owner’s requirements where they want and when they need them with Braemar Building Systems. We’re North America’s leading source of pre-engineered steel buildings for governmental, commercial, and industrial applications.
WE OFFER A VARIETY OF OFFICE BUILDING SOLUTIONS INCLUDING:
The Pre-Engineered Steel Edge
A pre-engineered steel building is a structure composed of a steel frame, roof, and wall panels that are manufactured at a factory. The components are delivered to a location and fastened together. Designs can accommodate personal and vehicular traffic entrances, decorative features, insulation, flooring, ventilation, and climate control.
Metal buildings with offices offer many advantages over traditional construction methods. Examples include:
Faster Construction Time
Using prefabs can drastically reduce a project’s total build time. They’re typically delivered just weeks after design approval. This also allows for faster occupancy and earlier realization of revenue for business owners.
Greater Flexibility
Buildings can be expanded in length by adding additional framing and wall and roof panels. Expansion in width and height is also possible.
Low Maintenance
Weather-resistant paint is applied to cladding and steel in a controlled environment, resulting in enhanced durability and minimal upkeep costs. The paint provides an aesthetically pleasing appearance while protecting against degradation such as corrosion, pitting, and contamination.
Architectural Versatility
Pre-engineered steel buildings can be outfitted with decorative accents like metal wall panels, fascia, canopies, and curved eaves. They can also accommodate pre-cast concrete wall panels, curtain walls, and block walls, among many other ornate wall systems.
Affordability
Pre-engineered metal buildings offer significant savings. Structural component design, manufacturing, and on-site erection costs are lower than traditional construction materials and methods. With prefabs, secondary members and cladding bundled together can also reduce transportation costs.

High Quality
Pre-engineered building components are manufactured entirely in factories with controlled conditions. They contain skilled personnel who operate advanced machinery. Precision testing and measurement devices verify accuracy. As a result, the quality exceeds other construction methods.
Energy Efficiency
Insulated wall or ceiling panels offer superior thermal protection capabilities, helping maintain interior climate control regardless of external weather conditions. This keeps employees comfortable, products safe, and clients happy.
Your Pre-Engineered Metal Building Partner
Braemar Building Systems takes the hassle out of metal building construction. Our expert engineering team works closely with you to develop the best design for your client. Here are some things we take into consideration:
Here are some things we take into consideration
- The Intended Use
- Project Budget
- Site Size
- Foundation Type
- Bay Spacing
- Roof Slope
- Loads
- Wind Uplift
- Space Between Bearing Points
- Deflection Criteria
- Component Size And Weight
- Frame Type
We can produce clearspan, multispan, extended bay, and lean-to frames. The best frame type for an application depends on a building’s size and intended use.
After designs are approved, manufacturing begins. Braemar Building Systems has factories throughout the United States of America and Canada, enabling us to turn around orders quickly. With a facility in just about every region, delivery time is also best-in-class.
-
40 x 60
-
40 x 80
-
50 x 100
-
60 x 60
-
80 x 100
-
100 x 100
-
100 x 150
-
100 x 200
Versatile Office Space Solutions
By combining innovative materials, advanced engineering capabilities, and a first-rate manufacturing supply chain, Braemar Building Systems tailors projects for the client. As a result, they’re suitable for a wide array of office applications.
Help business owners get the office space they desire with Braemar Building Systems. Our metal buildings with offices are customizable, affordable, and manufactured quickly.
General contractors and local builders are welcome to contact us to learn more about our metal office building solutions. We’re happy to discuss your project in greater detail.
- Information Technology, or IT
- Accounting
- Coworking Spaces
- Automotive Dealerships
- Consultants
- Mailing Services
- Shipping And Packing Services
- Computer Repair
- Executive Search Firms
- Catering Companies
- Handyman Services
- Website Design
- Moving Services
- Public Relations Agencies
- Sales Lead Generators
- Financial Planners
- Facility Or Process Auditing Companies
- Bookkeepers
- Online Merchandise Sellers
- Tutoring
- Professional Organizer
- Medical Centers
- Daycares
- Manufacturing Sites
- Fitness Centers
- Nonprofits
- Event Planning
- Engineering Firms
- Paper Supply
- Law Firms
Featured Project
Frederick, CO
4,400 Sqft
Office & Shop Combination
When this customer approached Braemar they needed both office space and a shop to work on equipment and store items out of the weather. We came up with an office design that met their needs allowing them to use some brick accents and a custom entranceway. The shop portion required a higher eave height to allow for equipment to be parked inside. The bright roof and trims along with the attractive overhangs make this building stand out among the rest.
Ask Our Steel Building Experts
The Braemar Building Systems team is dedicated to providing you with first-rate customer service and satisfaction. Please give us a call using our contact info below or fill out the form to reach out and one of our experts will be in touch shortly.
*denotes a required field
United States Office
Braemar Building Systems925 West Kenyon Avenue Suite 6
Englewood, Colorado 80110
USA Toll Free: 888-480-5552
Phone: 303-788-9991 Fax: 905-772-1533
Canada Office
Braemar Building Systems3149 Haldimand Road 9
York, Ontario NOA 1R0
CANADA Toll Free: 866-382-5115
Phone: 905-772-1462 Fax: 905-772-1533

