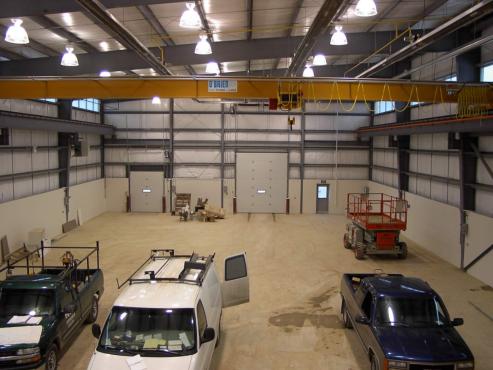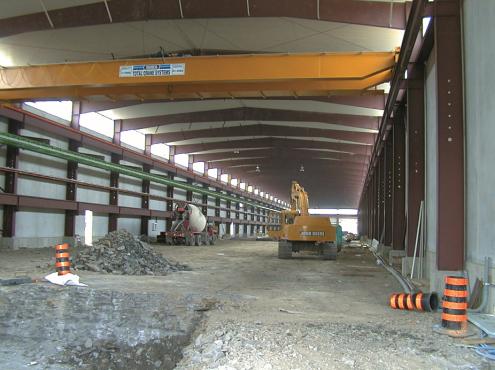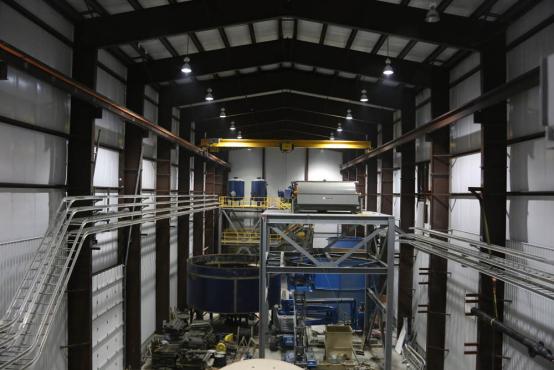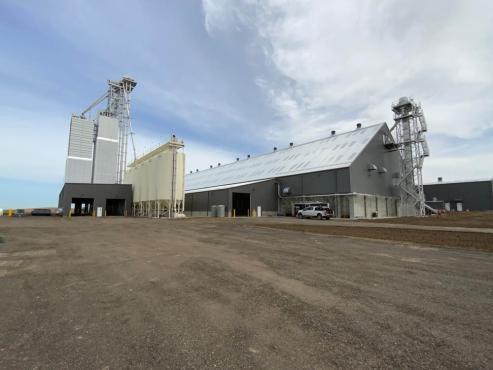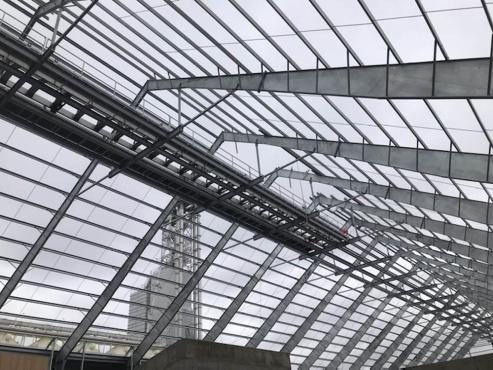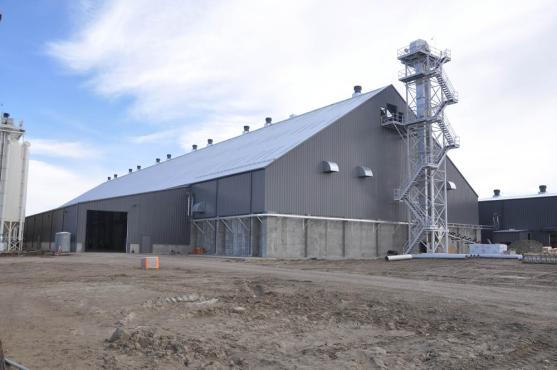Metal Crane Buildings
Braemar Building Systems has the experience and knowledge to design and fabricate industrial steel buildings with integrated overhead crane systems to assist with material handling and moving heavy loads.
Our ClearSpan design capabilities allow for unobstructed spaces so manufacturing, material handling, and assembly spaces can all be strategically arranged to optimize workflow patterns and business operation needs. Our industrial steel crane buildings are assembled with a heavy-duty primary framing system that can adequately support extremely heavy overhead crane systems as well as mezzanines and multi-floor designs.
Designing a Crane System
When it comes to metal buildings with overhead cranes, we first consider your overhead crane specifications, the span of the crane, and the space or distance your crane needs to cover within the building. We will account for the combined weight of the crane system and the crane’s maximum load capacity before custom engineering your steel building. In some cases, we can also reduce or eliminate the need for independent crane columns, which will save you space and money.
Whether you need a steel production plant utilizing the heaviest crane or a warehouse that needs a multi-crane system, Braemar Building Systems can design and deliver an extremely strong and durable industrial steel crane building.
Crane Types
Braemar Building Systems can design and fabricate industrial steel buildings that support various types and sizes of cranes, including:
- Underhung bridge crane
- Top-running bridge crane
- Monorail crane
- Column-mounted jib cranes
A Trusted Metal Building Supplier
Braemar Building Systems has more than 40 years of experience producing custom steel-framed, metal-cladding structures. Our buildings provide manufacturers with the maximum functionality, flexibility, and durability to get the job done.
We can design and deliver various types of metal buildings with overhead cranes, including the following:
- Fabrication Shop
- Distribution Facility
- Warehouse Facility
- Processing Plant
- Metal Manufacturing Plant
- Pipe Production
- Storage Facility
- Heavy Equipment Facility
- Automotive Factory
- Power Plant
Our industrial steel crane buildings are designed to include enough space for everything the client requires. Examples include offices, overhead or workstation cranes, employee breakrooms, bathrooms, conference rooms, walkways, and tractor-trailer loading docks.
Benefits of Steel Crane Buildings
Pre-engineered metal buildings offer the best value and smartest solutions for all your industrial steel crane buildings.
- Cost Savings—Our prefab metal buildings offer numerous short- and long-term economic advantages. They also reduce loss and damage due to environmental exposure and hazards. Metal buildings provide increased longevity and are virtually trouble and maintenance-free.
- Design Flexibility and Adaptability—Our industrial metal crane buildings offer superior architectural and design flexibility to accommodate all your building needs and requirements. We offer numerous customizable design options that offer ease of expansion when more space is required or reconfiguring is necessary to accommodate requirement changes and needs.
- Long-life and Low Maintenance—Steel offers superior strength and durability. Our steel crane buildings withstand harsh environments and weather conditions while maintaining their structural integrity for the safety and protection of your congregation. Their low maintenance design translates to cost savings over the long life of your building.
- Speed of Construction—Our pre-engineered metal building kits are quick and easy to assemble. Building components are engineered for your project using our advanced technology and are ready to be installed when they arrive at the construction site. This increases the project’s speed to market and lowers the in-place cost.
- Eco-Friendly, Highly Sustainable Option—Compared to traditional building materials, steel is a highly sustainable option. Also, our buildings are adaptable to energy-efficient insulation systems that allow you to reduce energy costs and provide a safe air environment to protect all your valuable assets.
- Attractive Appearance. We pride ourselves in designing metal buildings that are both attractive and economical. Our building specialists have a wealth of ideas and suggestions to ensure you get a building that meets both your aesthetic and functional needs at an affordable price.
Framing System Selection
The layout and design of a manufacturing space should help production, not hinder it. Braemar Building Systems has a full range of framing options.
- Clearspan - A clearspan metal building is made of a steel frame that lacks vertical support columns, resulting in a barrier-free interior.
- Multispan - Multispan metal buildings are used for applications that require vast amounts of space but permit interior columns, such as warehouses and distribution centers. The use of columns to support the roofing system enables these structures to exceed the width of clearspan buildings.
- Extended Bay - Our extended bay system is custom-engineered to allow for versatility in architectural design while accommodating structures needing longer areas of floor space. Extended bay designs decrease the number of interior columns. This streamlines the design process and reduces costs.
- Lean-To - A lean-to-metal building is a clearspan structure joined to an existing one. It features a single-sloped roof with a height and pitch that suits the adjoining building.
Design Features
Although usability is the primary purpose of a manufacturing facility, appearance shouldn’t be overlooked entirely. Well-appointed metal buildings can attract talented workers and strengthen client relationships. A wide range of design features are available.
- Eaves
- Downspouts
- Decorative Roofing Panels
- Windows
- Decorative Wall Panels
- Metal Roofing Panels
- Range Of Color Options
- Partitions
- Insulation
- Pedestrian Doors
- Skylights
- Vehicular Doors
- Wall Lights
- Trim
We have factories throughout the United States of America and Canada, enabling us to fulfill orders quickly. Having a presence in just about every region also results in faster delivery time.
Sizes for steel manufacturing buildings can range up to 700 ft. Heights typically go up to 40 ft. in length. Below are the common steel building sizes that are utilized for industrial & manufacturing uses:
- 40 x 60
- 40 x 80
- 50 x 100
- 60 x 60
- 80 x 100
- 100 x 100
- 100 x 150
- 100 x 200
Featured Project
Taber, AB
84,180 Sqft
Fertilizer Processing Plant
This unique project includes everything from a small truck shop to the large processing / storage building for the fertilizer. From hot dipped galvanized main frames to the engineering and supply of the conveyor support beams, roof light transmitting panels, snow bars and large roof openings for towers to project through this project shows the broad spectrum of customization Braemar can incorporate into a project.
Why Choose Braemar Building Systems?
Tell Us About Your ProjectAs an A660 certified company with over 40 years of experience, Braemar Building Systems is one of the most trusted names in the pre-engineered steel building industry. We are your single-source solution for all your metal building needs, including consultation, planning, designing, construction, and remodeling.
Contact us for more information about our industrial metal buildings with overhead crane systems. We’d love to answer your questions.
Ask Our Steel Building Experts
The Braemar Building Systems team is dedicated to providing you with first-rate customer service and satisfaction. Please give us a call using our contact info below or fill out the form to reach out and one of our experts will be in touch shortly.
*denotes a required field
United States Office
Braemar Building Systems925 West Kenyon Avenue Suite 6
Englewood, Colorado 80110
USA Toll Free: 888-480-5552
Phone: 303-788-9991 Fax: 905-772-1533
Canada Office
Braemar Building Systems3149 Haldimand Road 9
York, Ontario NOA 1R0
CANADA Toll Free: 866-382-5115
Phone: 905-772-1462 Fax: 905-772-1533

